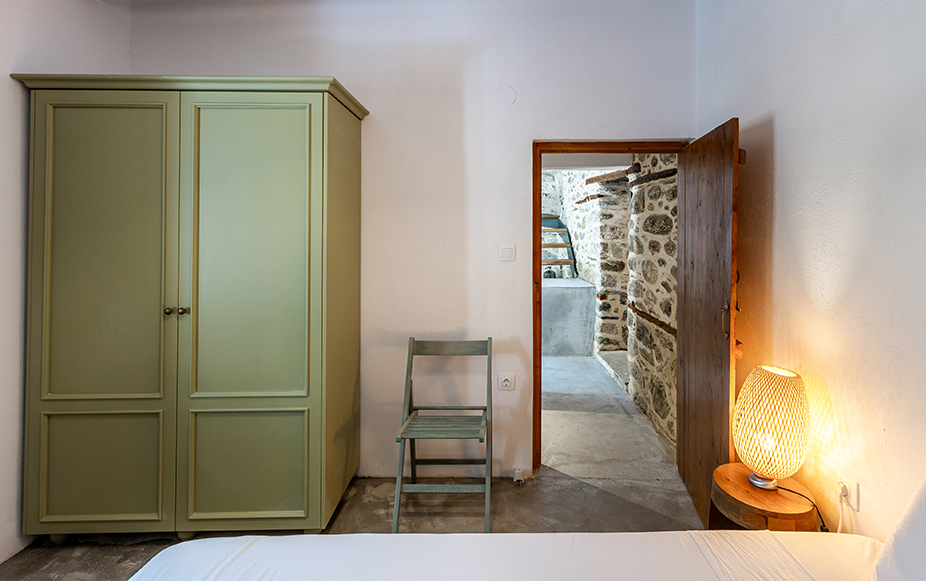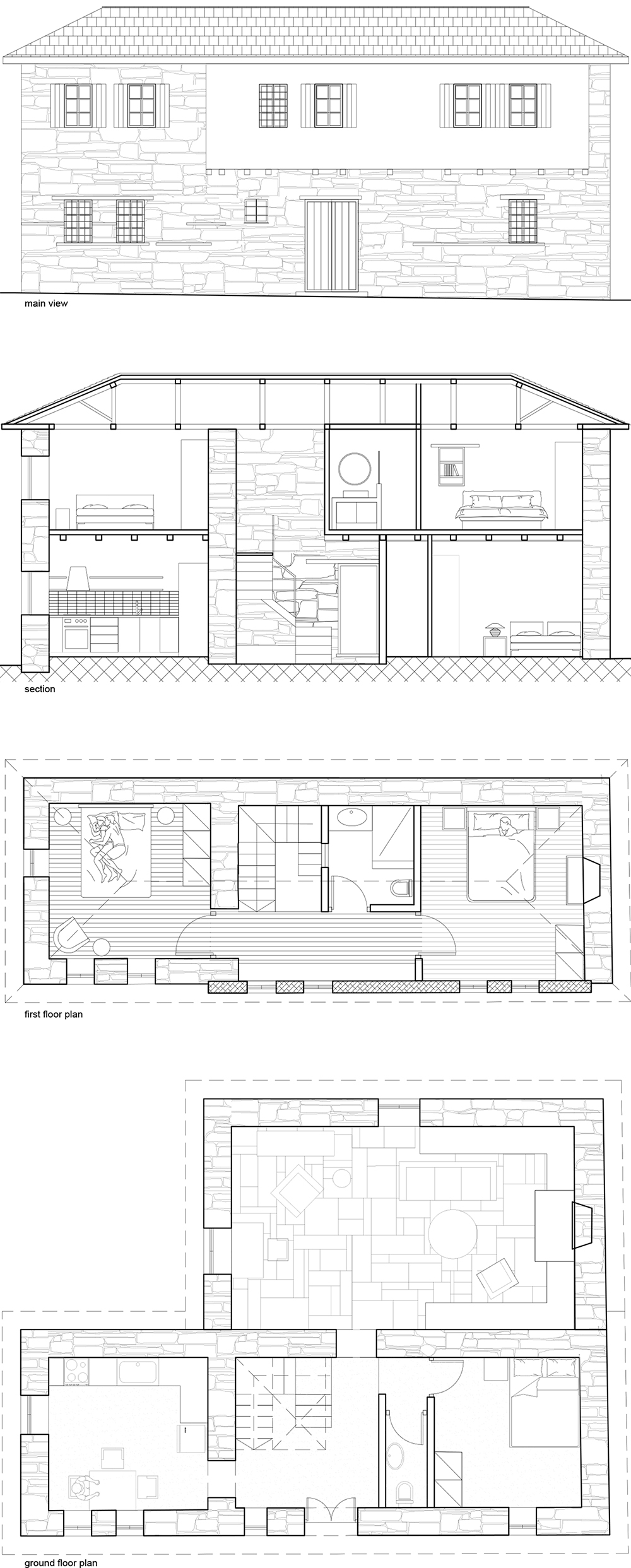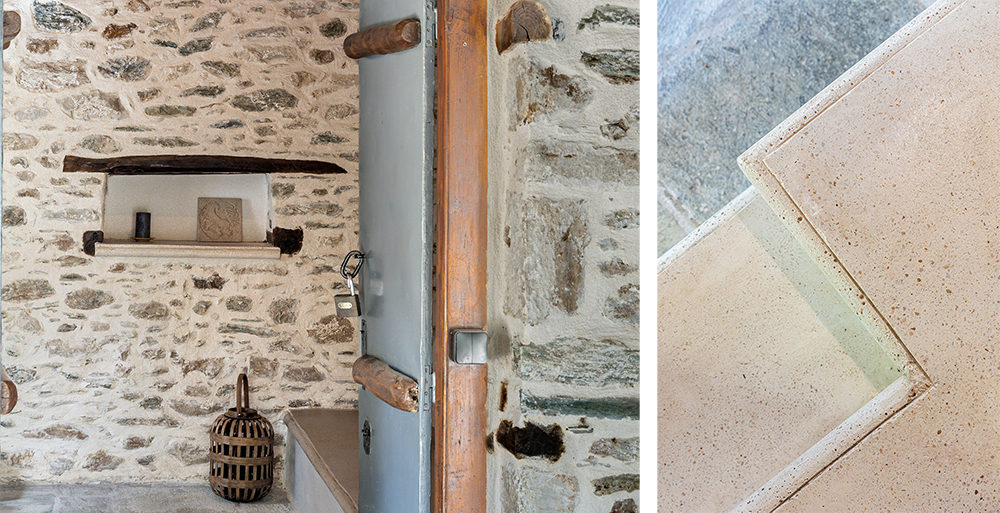-
- Location: Buffa, Pelion
- Size: 193 sq.m
- Status: Completed
- Year: 2024
- Photographer: Nickolas Chryssos
The project concerns the renovation of 2 stone buildings (the main house and the secondary) built around 1900. The plot contains mainly olive trees and is located on a walking distance from the sea.
The new owner that inherited the property wanted to restore the buildings with a minimum budget respecting their character.
Our first concern was to repair the stone shells where was necessary with new materials and techniques. Τhen to fix the wooden roofs where the woods and tiles where destroyed. In order to minimize the budget we kept all existing windows and doors and replace all electrical and plumbing installations that was necessary.
On the main house of 168 sq.m the ground floor is occupied by the living room, the kitchen, a quest room and a wc though the first floor contains 2 bedrooms and a bathroom. We changed the layout of the house by placing the staircase on the entrance. Two new contemporary bathrooms were designed for owners needs. The new bathroom on the first floor is constructed by reinforced cement so as to enhance the existing stone shell.
The secondary house of 25 sq.m. was renovated and transformed into a spacious quest house with an external bathroom.
On a wooden barrel where they used to store the olives we proposed an external bathroom for the quest house and the visitors of the house. This bathroom was designed on a spiral plan.
Regarding the new materials we used cement mortar for bathrooms and ground floor and wood for the first floor. On the exterior walls and in some parts in the interior of the house while restoring the stones we took out plaster in order to make the stones visible.



























