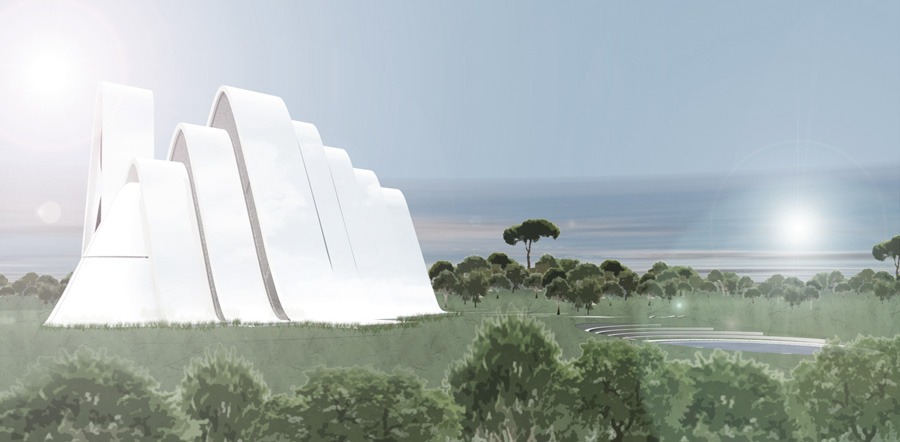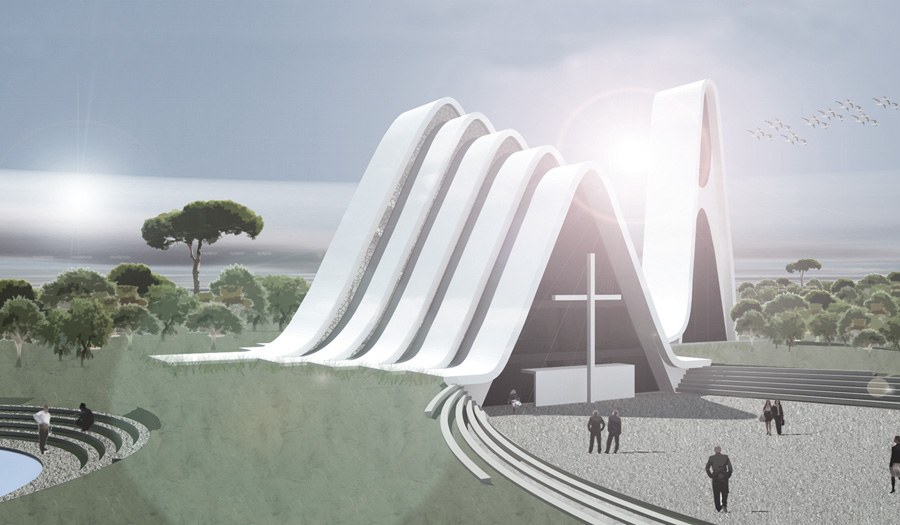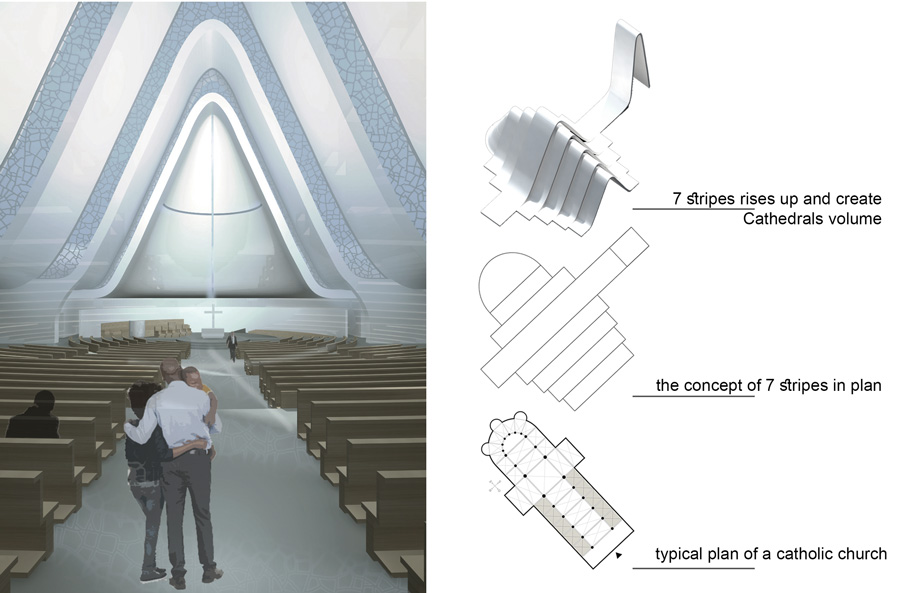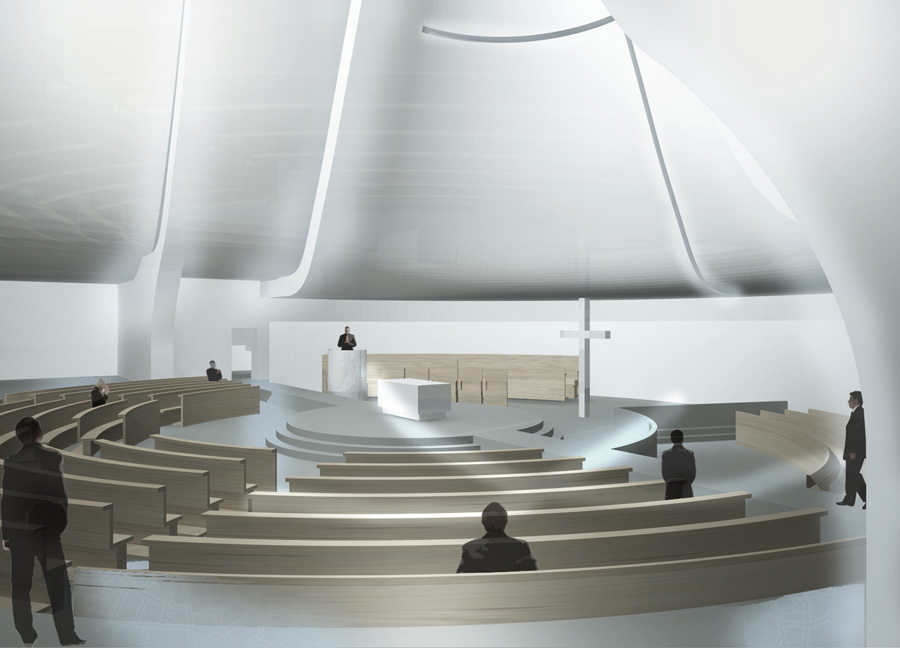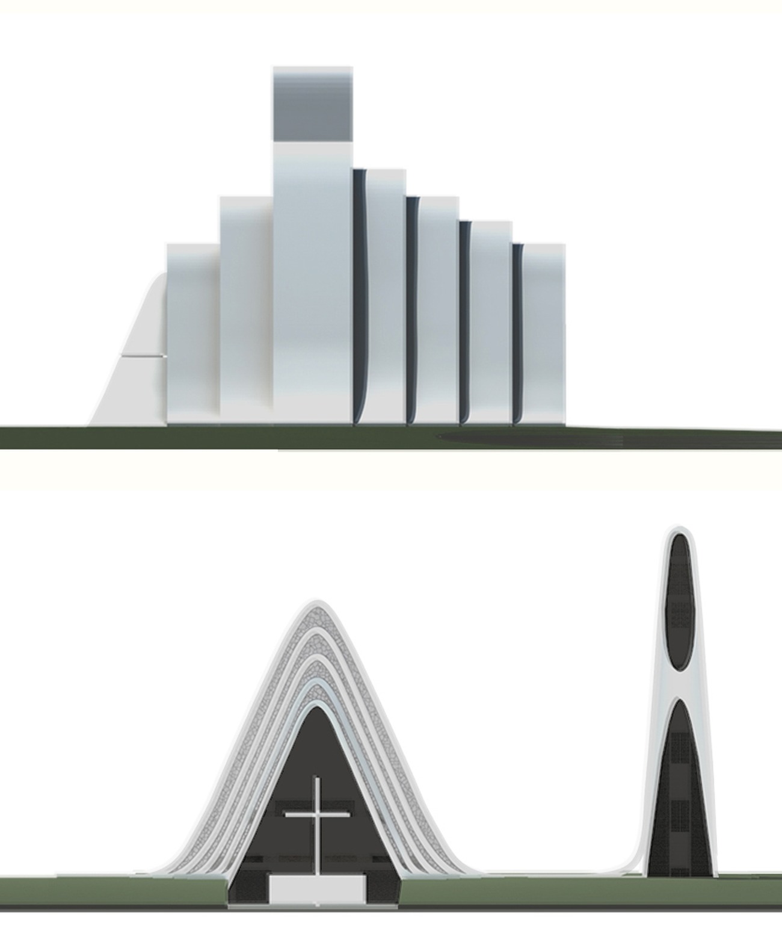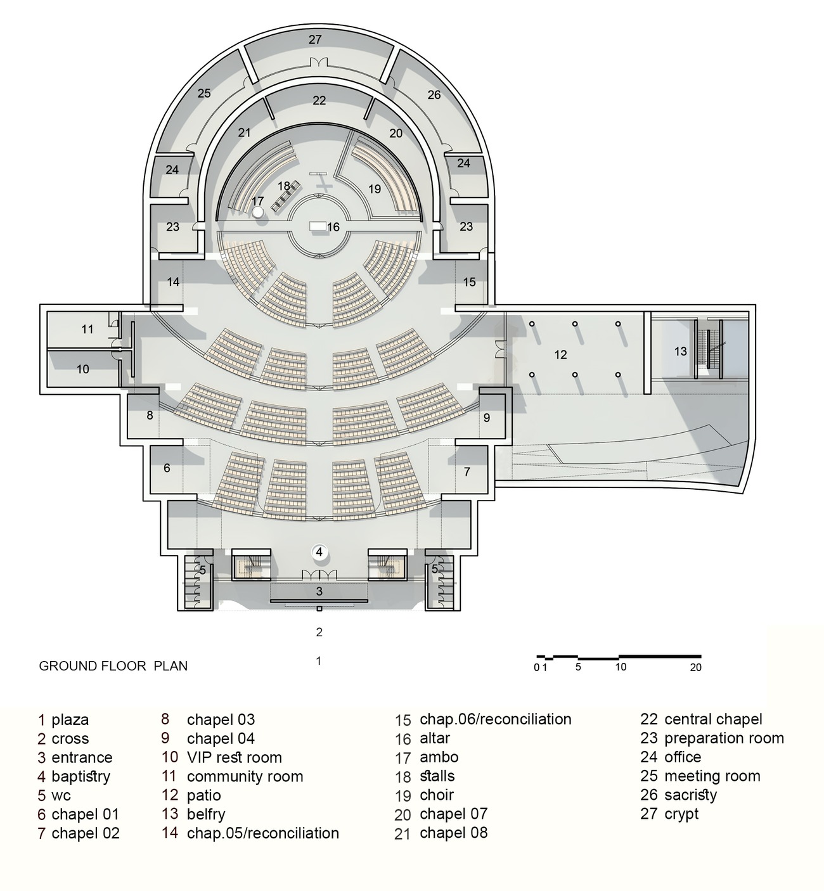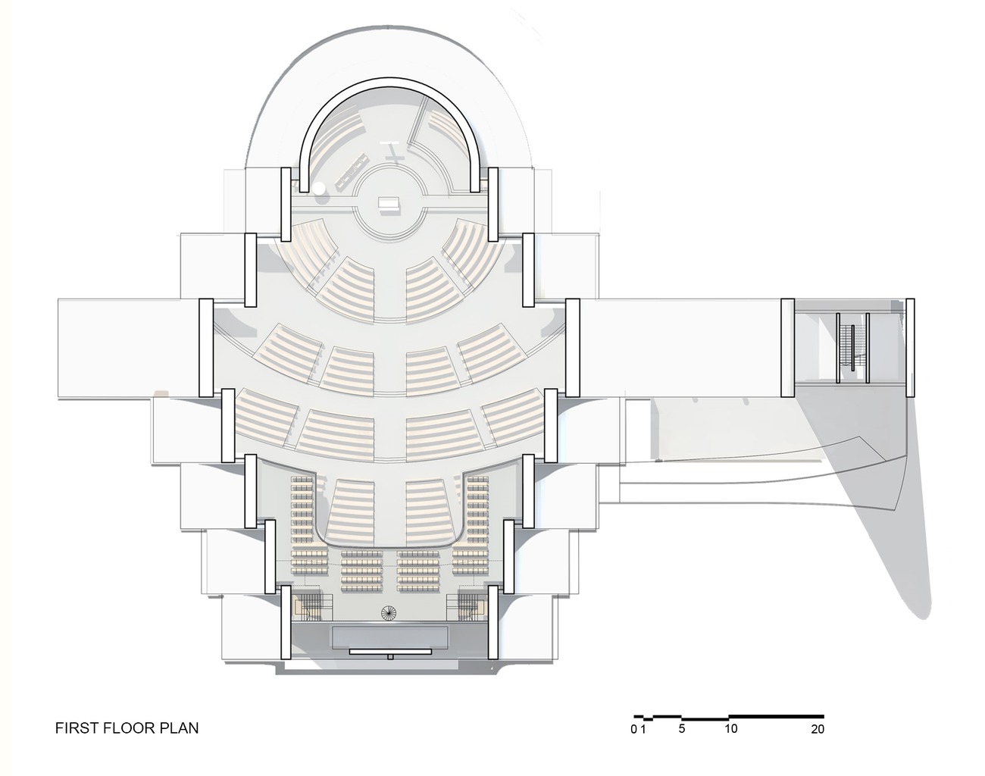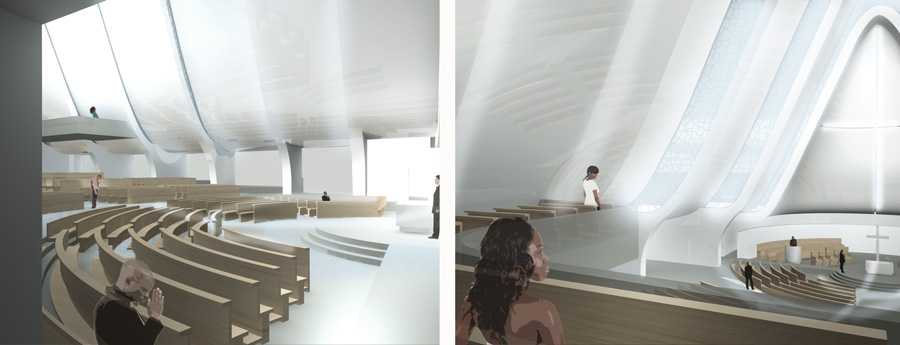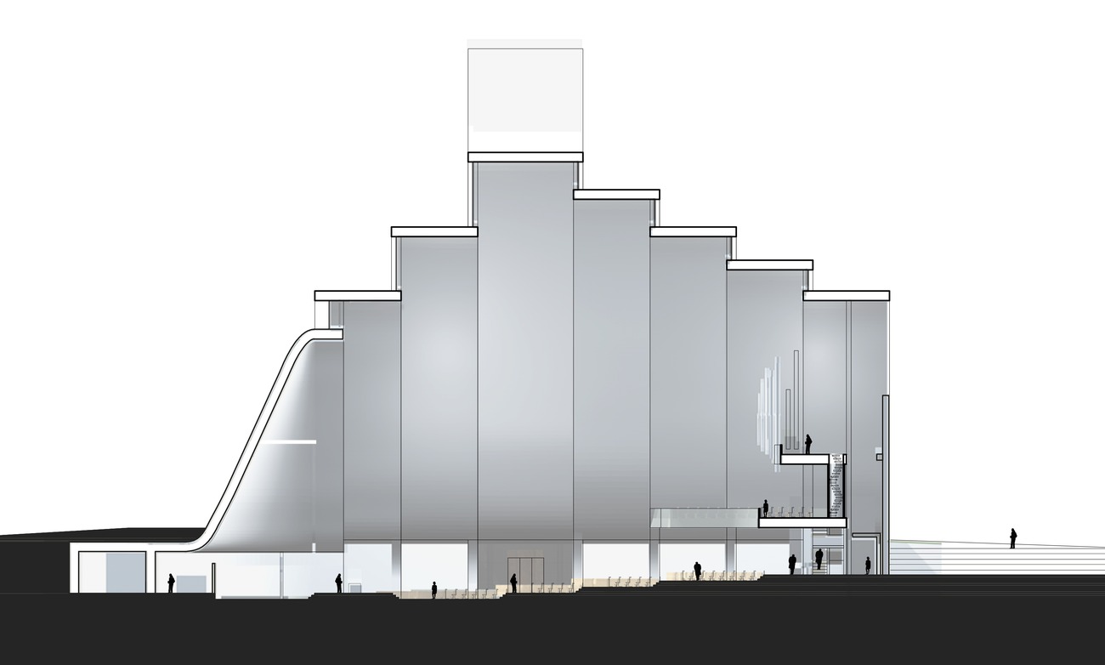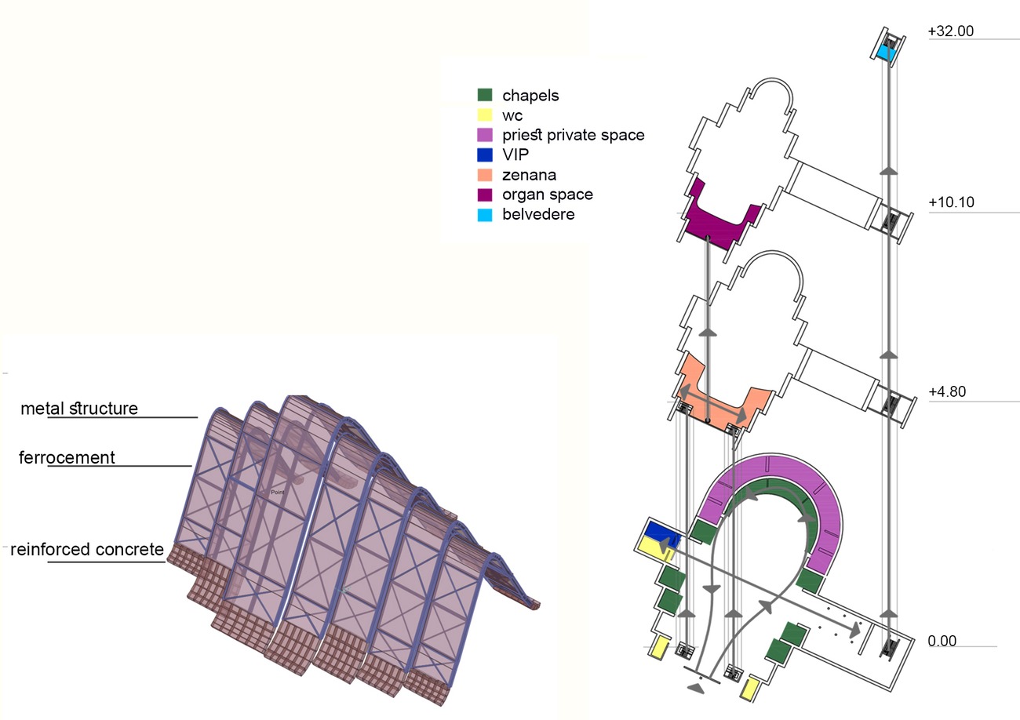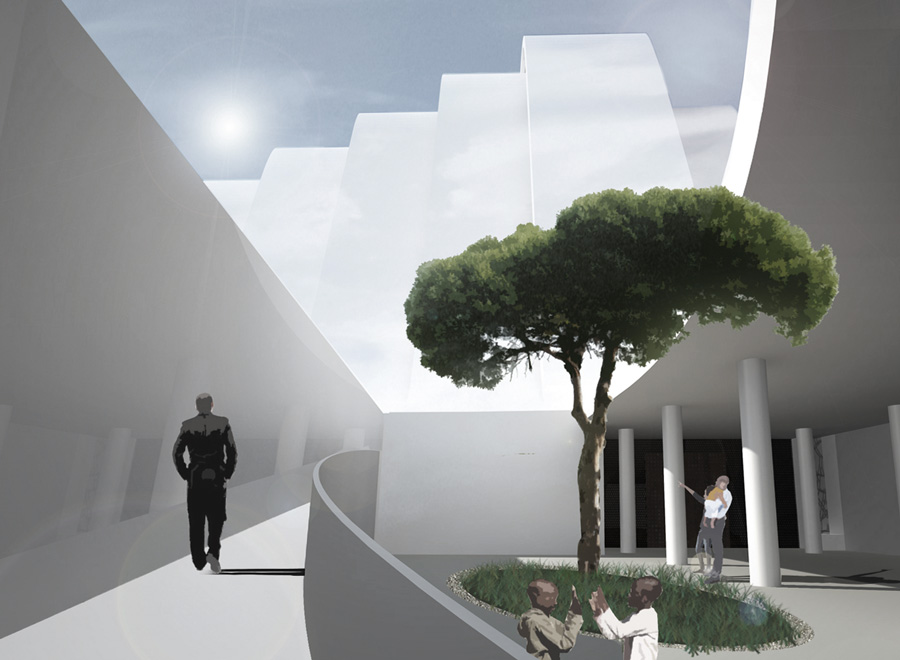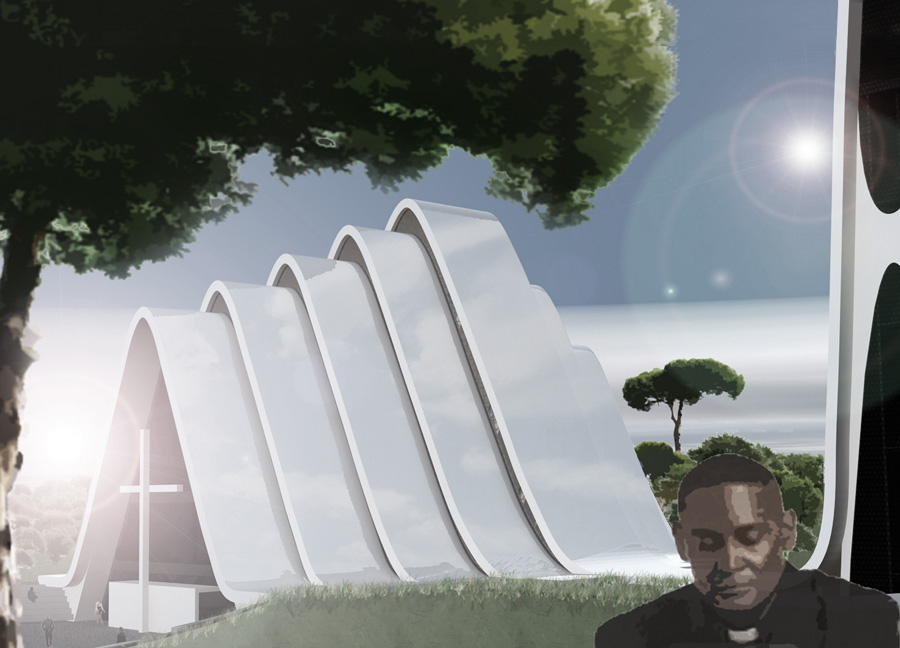This project proposes an innovative design for the Cathedral of Oyala, the new administrative capital of Equatorial Guinea. Cathedral is placed on the intersection of two major axes of the city inside a park. The landscape design contains different levels and rises up to 4 meters higher than the street level, creating different landscape qualities. On that way an interesting design and a dynamic entrance to the Cathedral through a central plaza is achieved. The building pops up from the landscape, the ground becomes ceiling and a part of the Cathedral is placed underground. The main plaza in front of the cathedral is a public space of large capacity of people a landmark for the new city. The entrance of the Cathedral is highlighted by a wall placed behind the façade’s cross.
Cathedrals’ plan is organized in cross, following the typology of the classical Era Cathedrals of Gothic architecture. It is a modern building with the typology of a classical one providing all necessary spaces including the central nave, the aisles, transept, choir, ambulatory, axial chapels, radial chapels and apse.
The volume is created by 7 stripes that differentiate on height. One of the stripes extends on one side creating the belfry. Between the 7 stripes vitro glasses are placed providing a space for warmth and purification on the interior of the Cathedral. Entering the Cathedral someone feels the outdoor light between the stripes.
The design is based on symbolic gestures containing the numbers 7, 33 and 9. Within a neutral volume, the building consists of 7 strips, as many as were the days of the creation of the world in the Bible. The highest strip has 33 meters high as the age of Christ and inside the Cathedral there are 9 chapels. The number 33 symbolizes the tender and selfless love, although the true mission of the number 9 is to serve as a mediator of God on earth.
Several spaces are placed underground, the crypt, offices, the meeting room for the priests and a possible mausoleum.
The entrance is placed along the main axis of the Cathedral leading to the sanctuary stepping down, through different levels. The pews are located on both sides of the main corridor following elliptical lines so as all seats have perfect view on the sanctuary. Entering the Cathedral someone feels the outdoor light between the stripes.
6 chapels are located on the right and the left side of the main space and 3 behind the sanctuary. The proportions of the chapels are much smaller than these of the main space of the Cathedral, creating more intimate spaces and inviting people to concentrate and pray. The two axial chapels that are located closer to the sanctuary serve also as place for reconciliation.The altar is situated in the middle of the sanctuary on a higher level. Tow corridors on both sides of the altar are leading priests on preparation rooms. On the right of the cross it is situated the choir and on the left the ambo and the stables. Between the 7 stripes there are vitro glasses creating very interesting ambience on the interior of the Cathedral.
The belfry is situated on the north of the Cathedral. There is a patio, a public-private space connecting the Cathedral the belfry and the exterior space through a ramp.
Structural system
Concrete foundation and solid shear walls are placed till a certain height. After that a steel structure is employed. In order to achieve the plasticity of the form the steel structure will be cladded by ferrocement skins
The Cathedral structural system is composed by concrete foundation and solid shear walls till a certain height. After that, due to scaffolding difficulties, a steel structural system is employed.
The steel system is composed by the main arches, transverse members and bracings.In order to achieve the plasticity of the form, as required by the architectural design, the steel structure will be cladded by ferrocement skins, having a thickness of roughly 20-25mm.The ferrocement cladding can be only external or both internal and external, depending on the architectural requirements.
Ferrocement is a type of reinforced concrete, which is composed by a cementitious mortar that is infiltrated through multiple layers of steel meshes having different diameters. The construction methodology can lead to very thin shells which, however, are very robust from the structural engineering point of view, but also very strong with respect to environmental actions.






