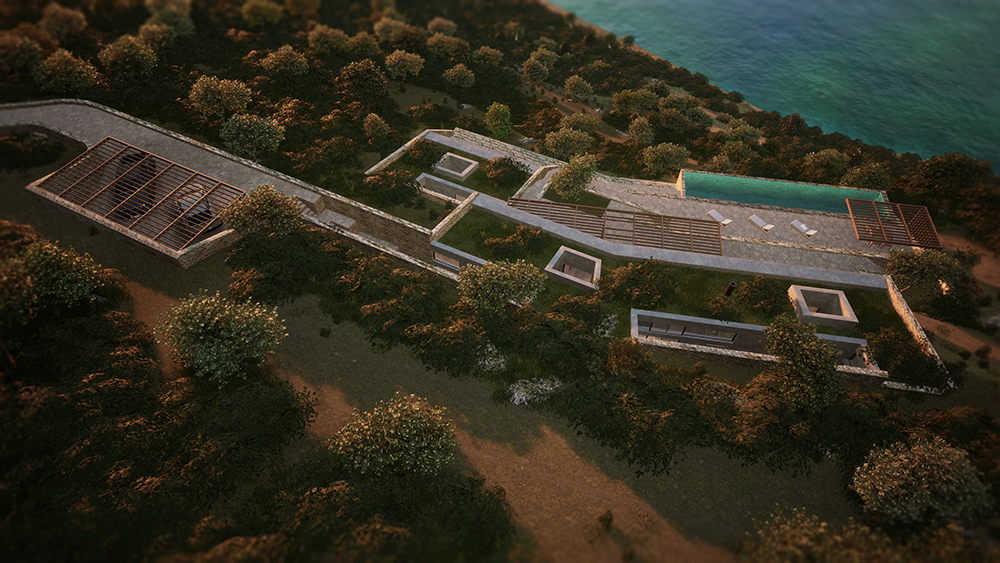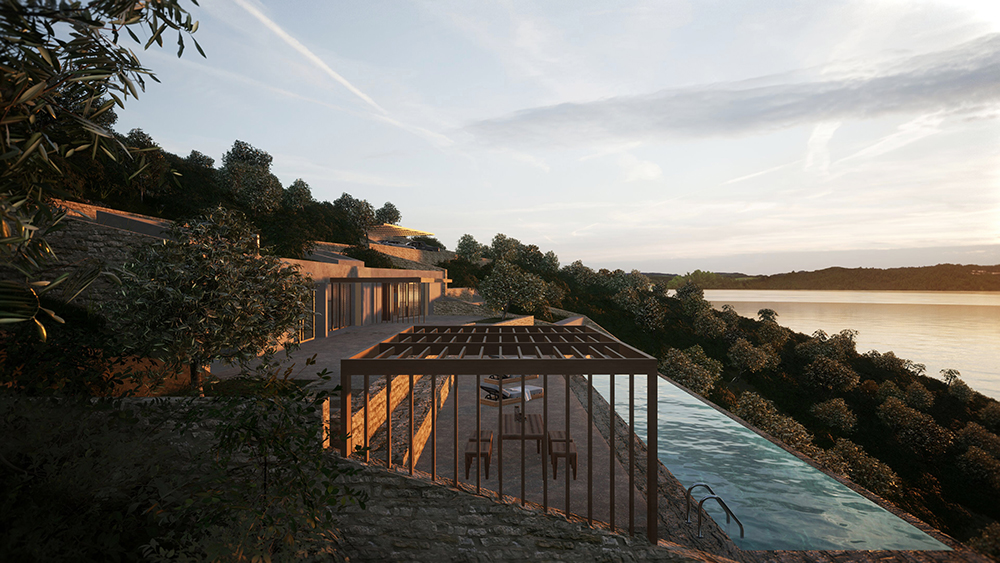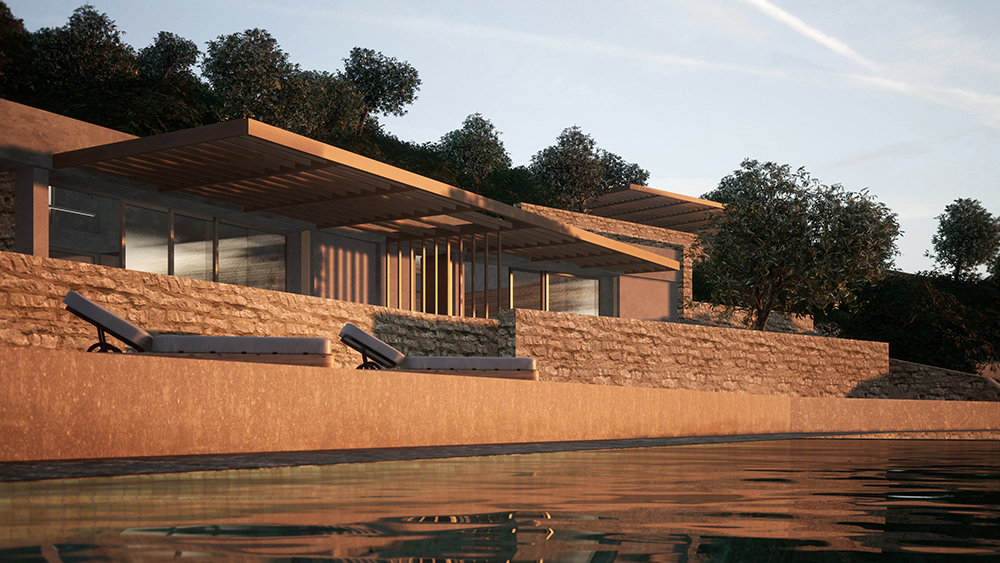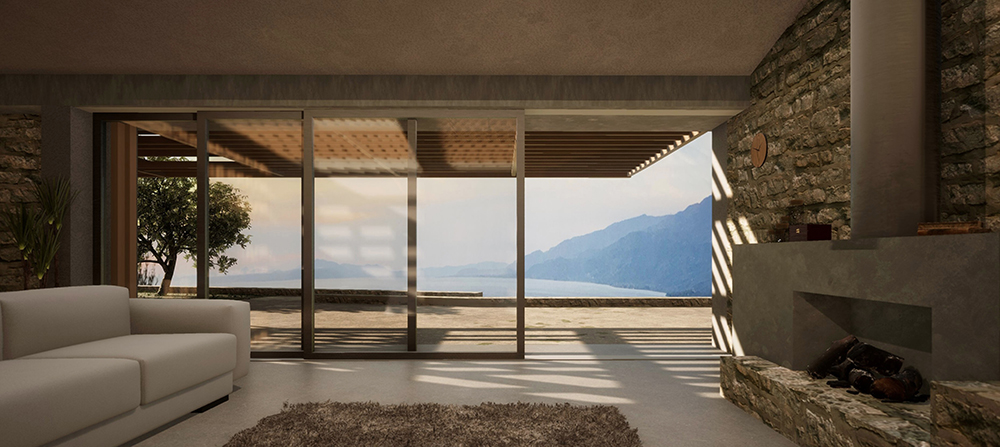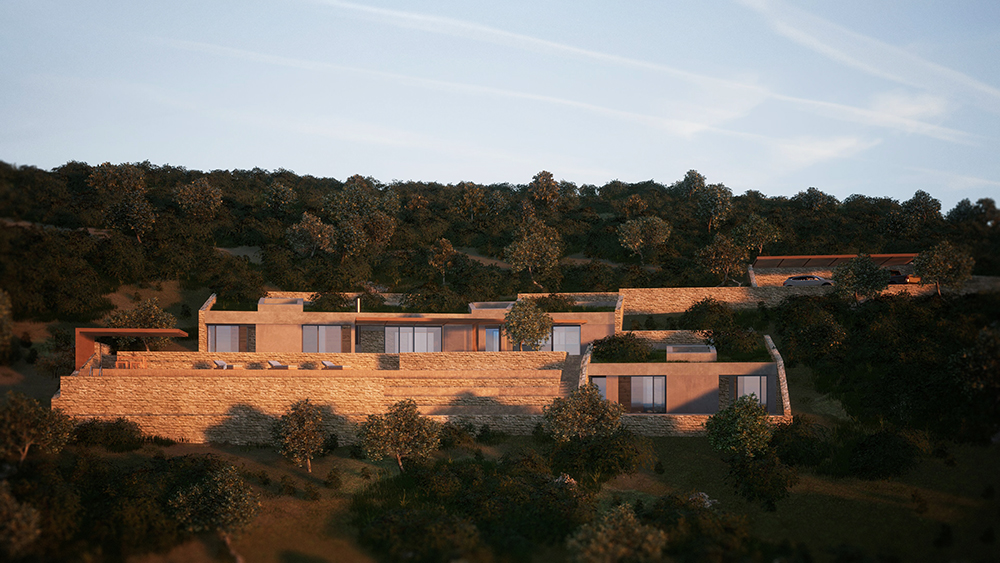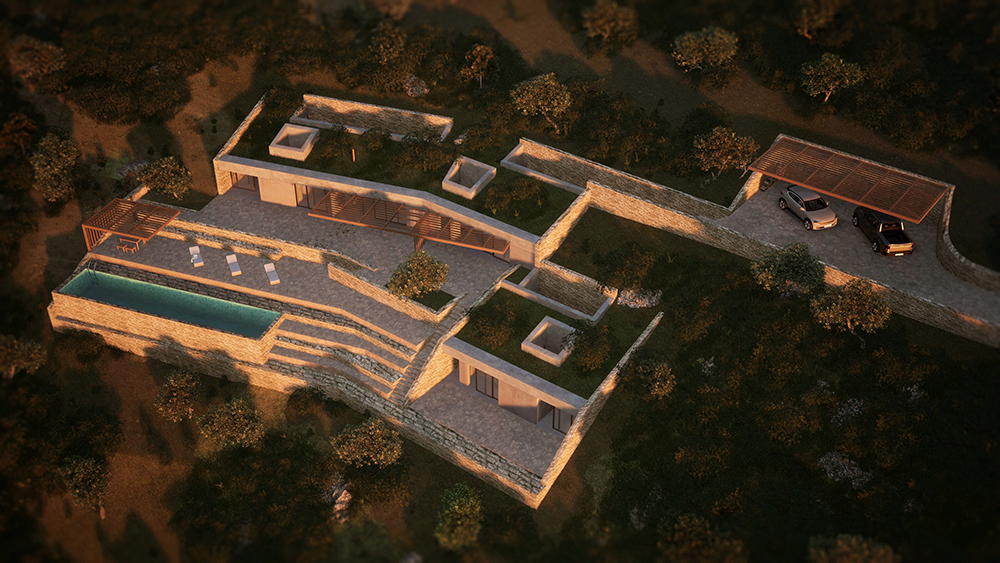- Location: Lefokastro, Pelion
- Size: 248 sq.m
- Status: Preliminary Study
- Year: 2022
- 3d Visualizations: Giorgos Tsikalis
This house is located on a plot overlooking down the seaside village Lefokastro, on a walking distance from the sea. The plot contains mainly olive trees, and the inclination is quite intense. The main preoccupation of the owners was that the house cannot be seen from afar, so this in combination with the inclination of the plot, led us to propose an underground house.
The owner’s program includes two bedrooms on the main level of the pool and two more quest rooms on a lower level. The two floors can also be used separately as the main level is mostly for family needs including a living, dining room and a kitchen and the lower level for quests with a separate entrance.
As far as thermal comfort is concerned on the underground houses the thermal lose and gains are reducing so as we achieve a better inner temperature. The majority of the windows are on the front view and physical lighting and ventilation is achieved through windows on the façade and on atriums that are placed on the back side of the house.






